Heatherwood Apartments - Apartment Living in La Mesa, CA
About
Office Hours
Monday through Friday: 8:00 AM to 5:00 PM. Saturday: 10:00 AM to 3:00 PM. Sunday: Closed.
Looking for great apartment home living in La Mesa, CA? Well, look no further, because Heatherwood Apartments has everything to fit your unique lifestyle. We are located just minutes away from Lake Murray, with easy access to fine dining, shopping, and freeways. Come see how important the right setting can be in having a more enjoyable and comfortable life at Heatherwood Apartments.
With four beautifully detailed floor plans ranging from 660 to 1200 square feet, you'll soon realize there is something for everyone at Heatherwood Apartments. All our apartment homes offer an all electric kitchen, ceiling fans, mirrored closet doors, a private patio or balcony, and have disability access. With spacious floor plans perfect for entertaining and everyday living, our apartment homes are sure to fulfill your every need.
In addition to lush landscaping our community also has wonderful amenities outside your new home. A clubhouse with fully equipped kitchen, courtesy patrol, fitness center, a lighted tennis court, and barbecue picnic areas are all available for your convenience. Take advantage of our two sparkling swimming pools with a bubbling hot tub after a long day's work. At Heatherwood Apartments we provide more than a comfortable place to live, we offer an unparalleled lifestyle.
Floor Plans
1 Bedroom Floor Plan
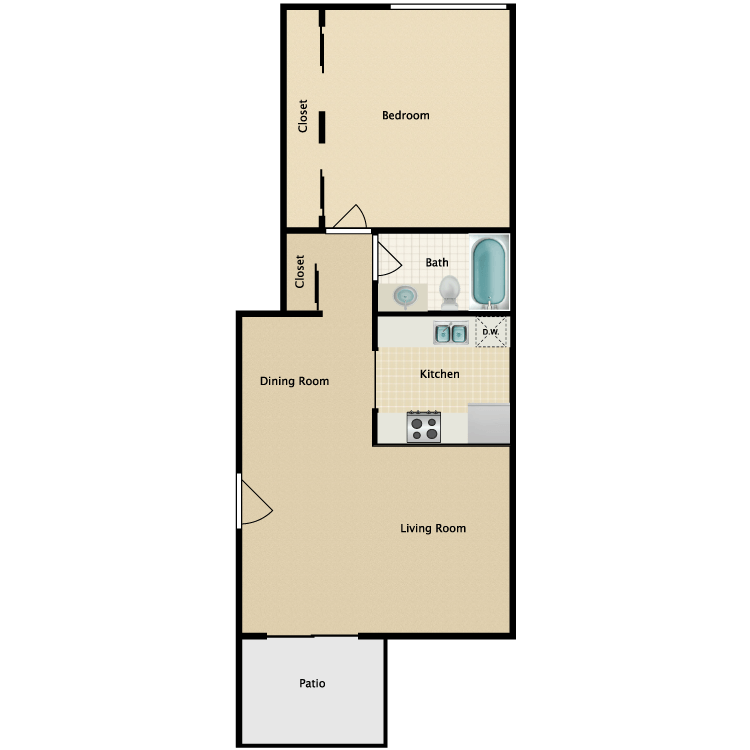
Plan 1
Details
- Beds: 1 Bedroom
- Baths: 1
- Square Feet: 660
- Rent: Call for details.
- Deposit: Call for details.
Floor Plan Amenities
- Air Conditioning
- All Electric Kitchen
- Ceiling Fan(s)
- Dishwasher
- Heat in Wall Unit
- Mirrored Closet Doors
- Private Balconies and Patios
- Refrigerator
- Skylight(s) Available Upstairs *
- Spacious Walk-in Closet(s)
- Wheelchair Access
* In Select Apartment Homes
Floor Plan Photos
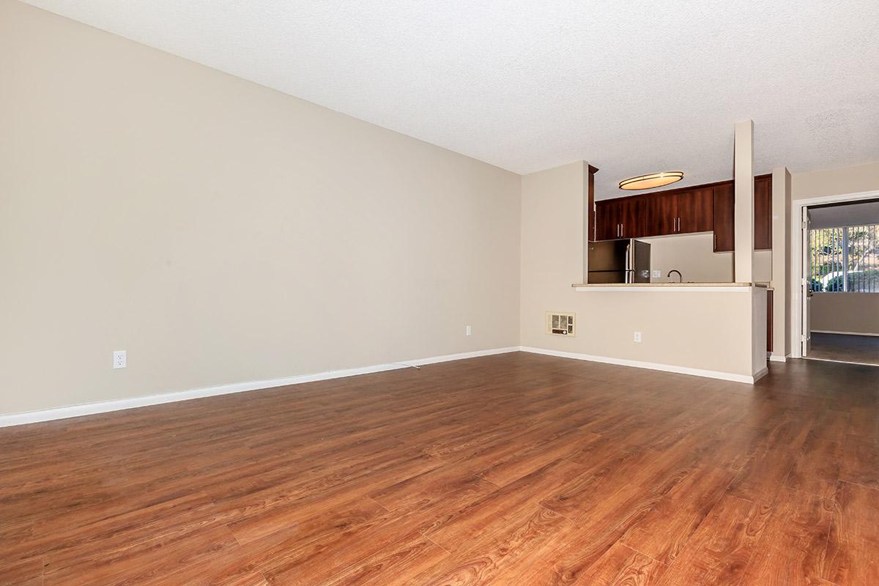
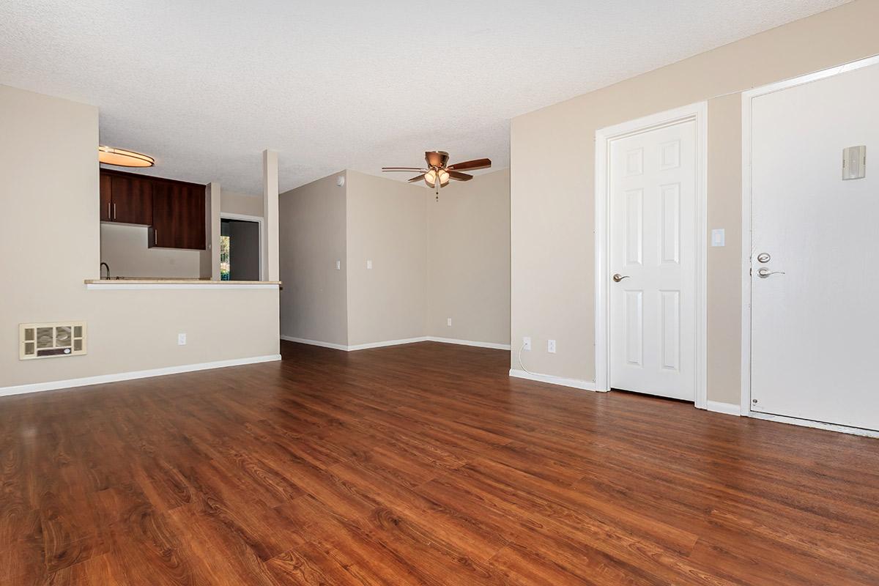
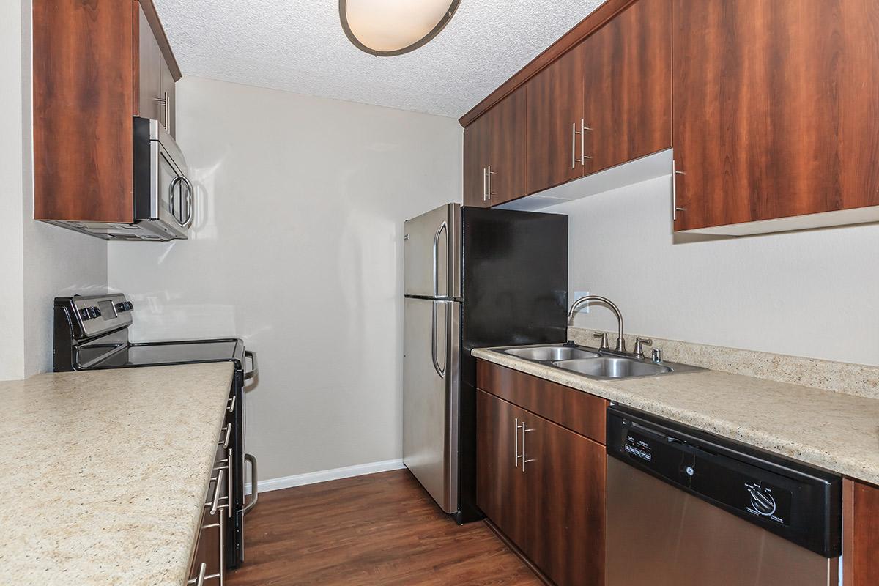
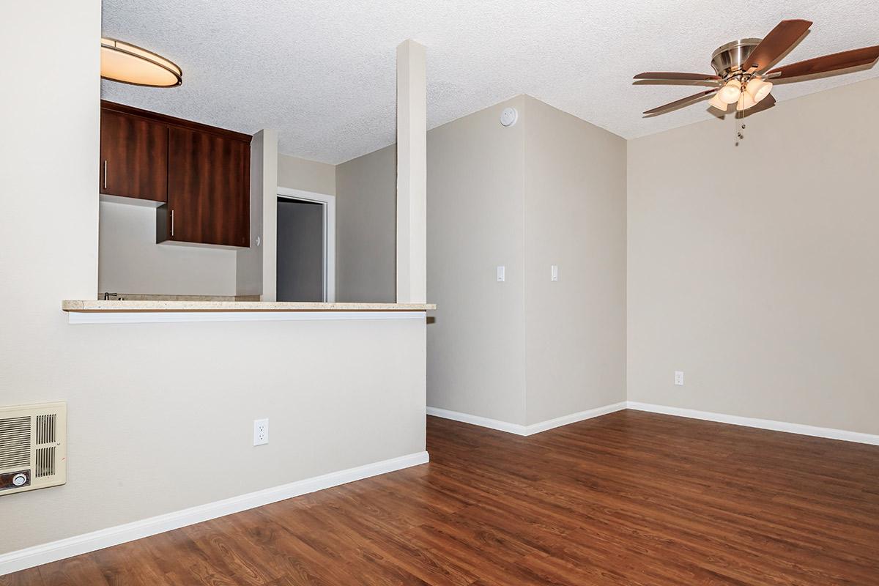
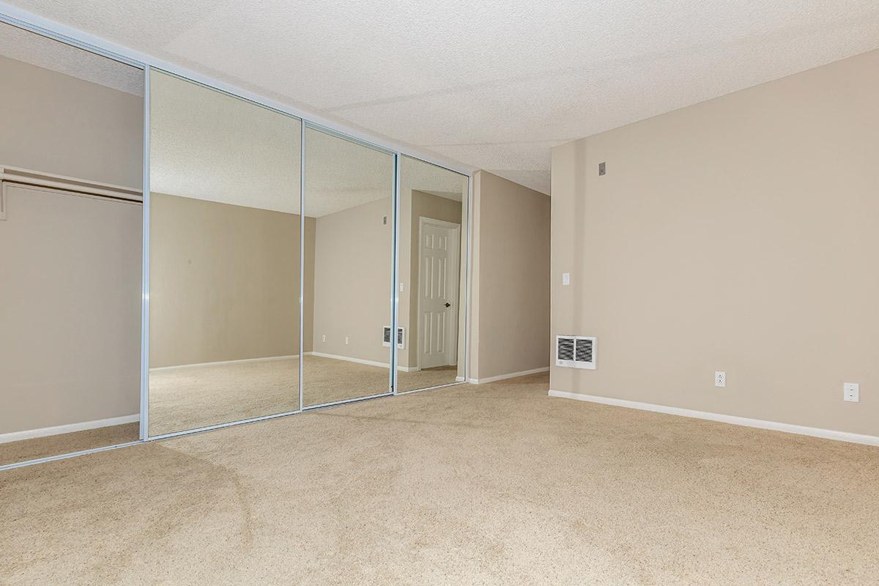
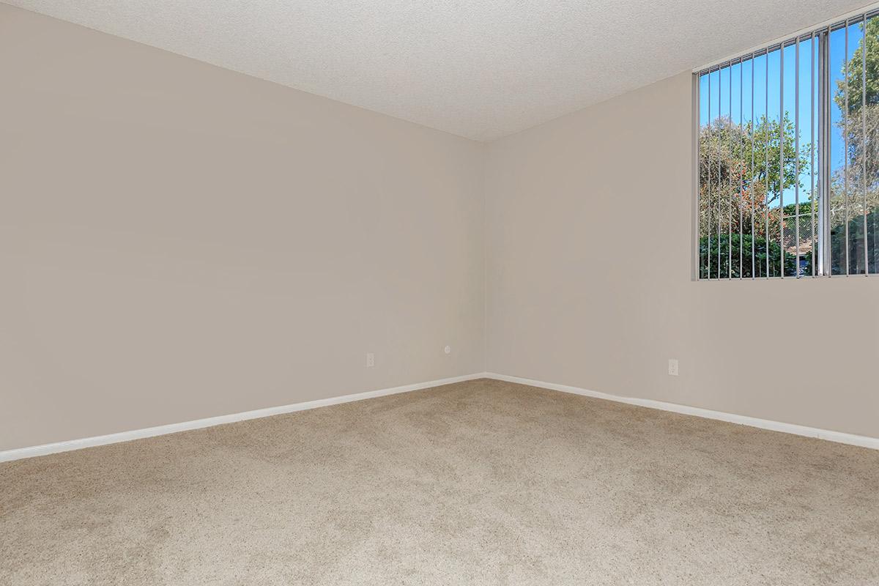
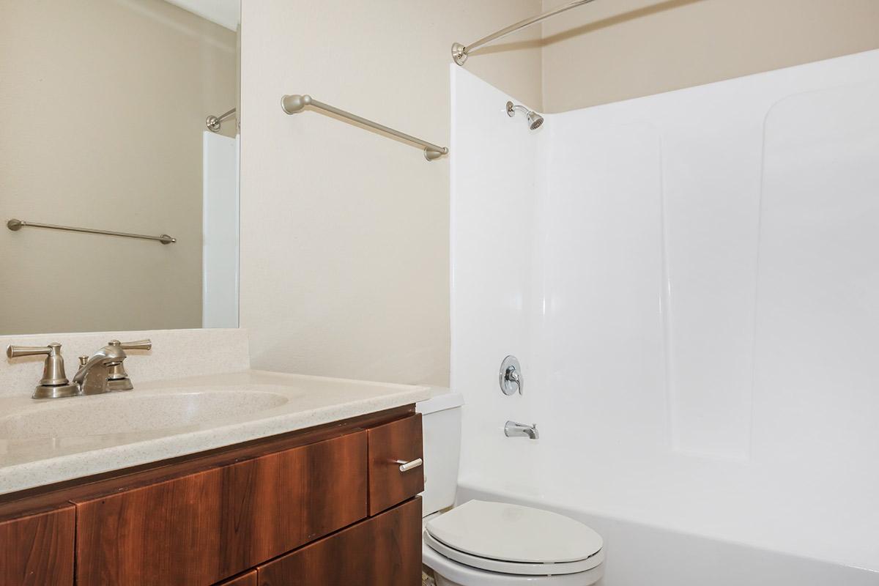
2 Bedroom Floor Plan
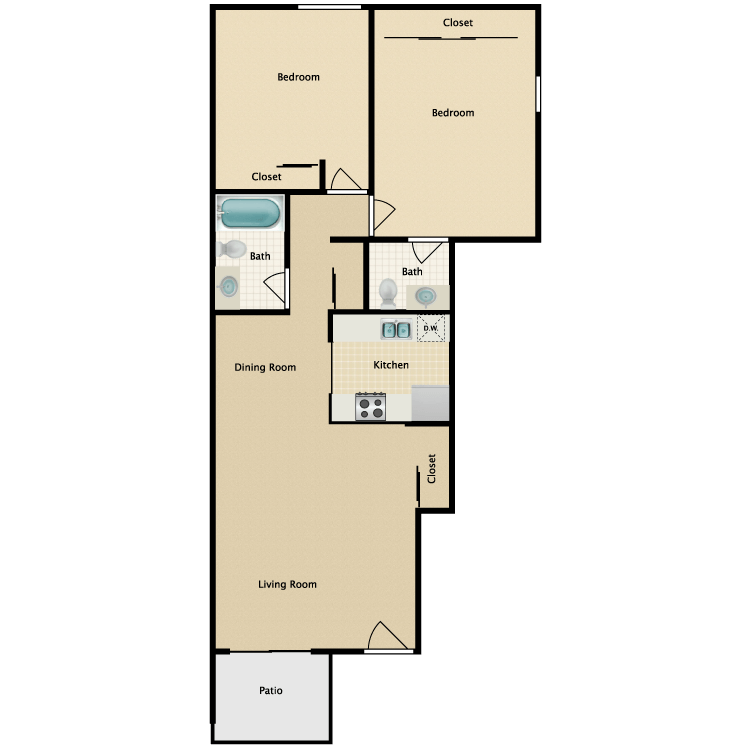
Plan 2A
Details
- Beds: 2 Bedrooms
- Baths: 1.5
- Square Feet: 910
- Rent: Call for details.
- Deposit: Call for details.
Floor Plan Amenities
- Air Conditioning
- All Electric Kitchen
- Cable Ready
- Ceiling Fan(s)
- Dishwasher
- Heat in Wall Unit
- Mirrored Closet Doors
- Private Balconies and Patios
- Refrigerator
- Skylight(s) Available Upstairs *
- Spacious Walk-in Closet(s)
- Wheelchair Access
* In Select Apartment Homes
Floor Plan Photos
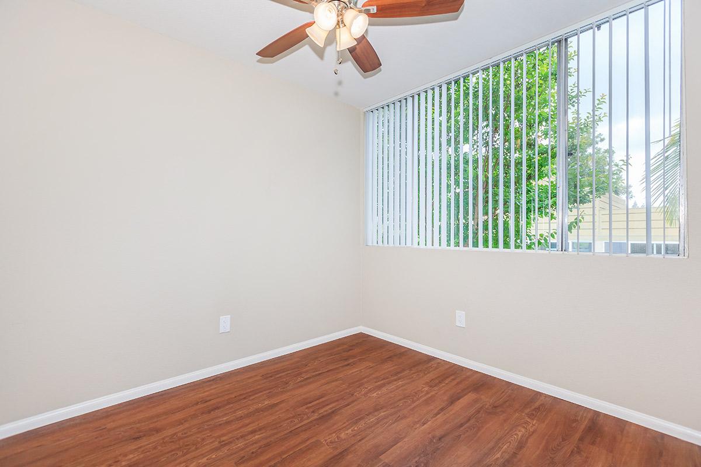
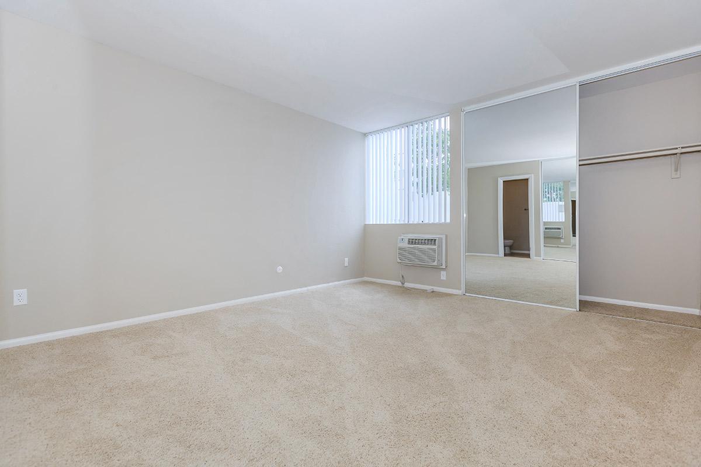
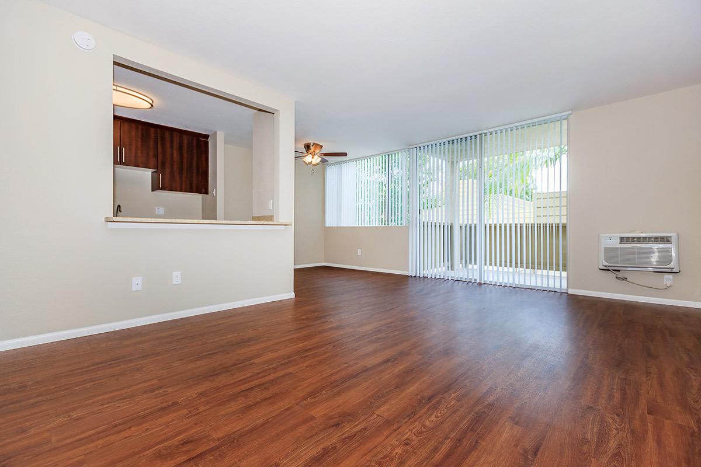
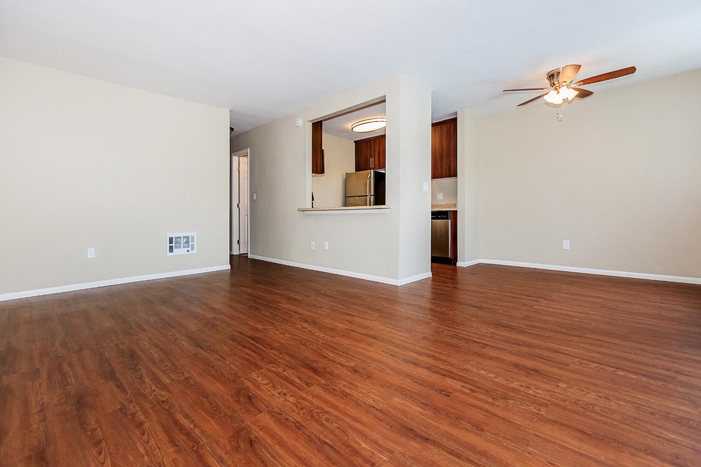
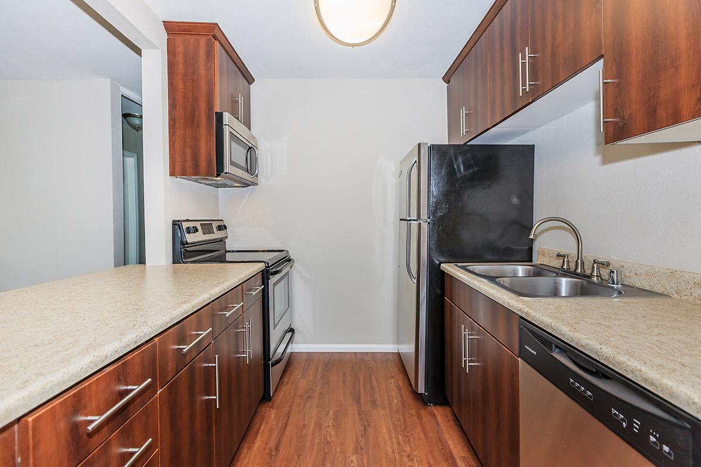
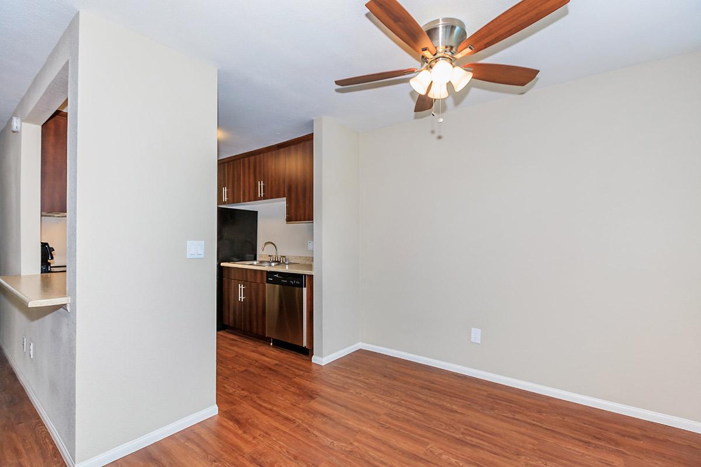
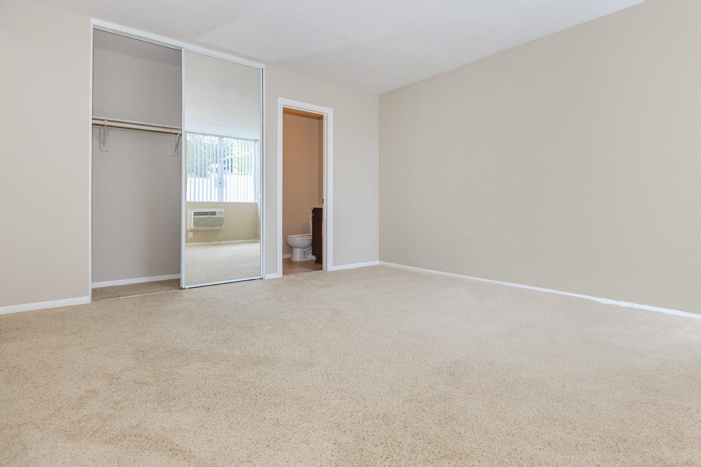
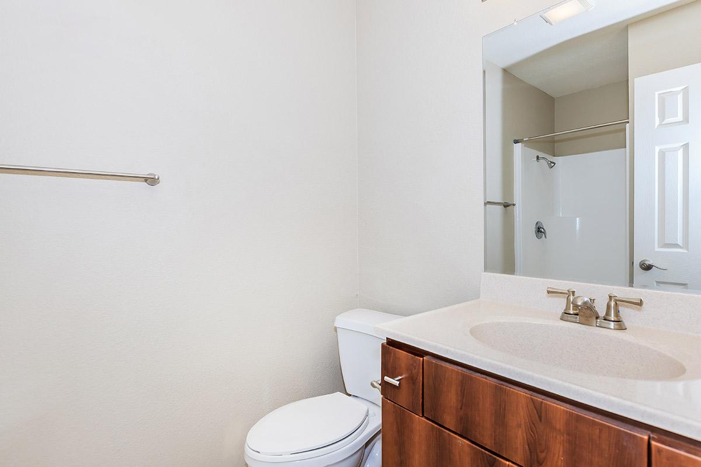
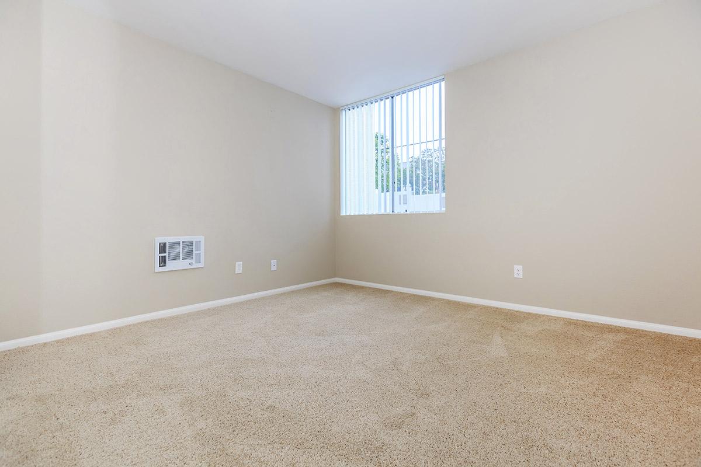
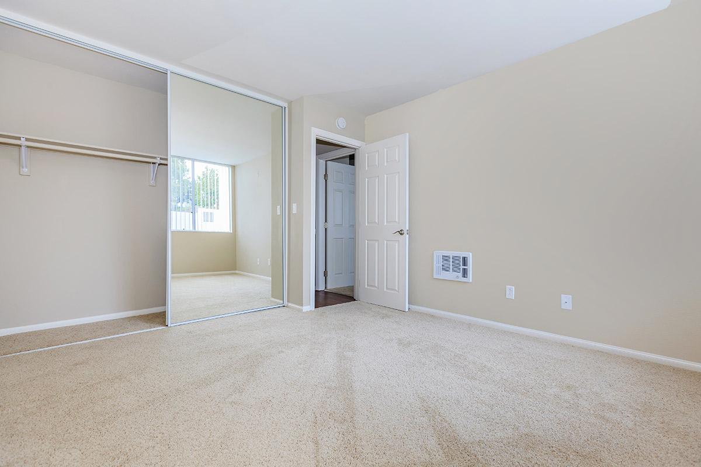
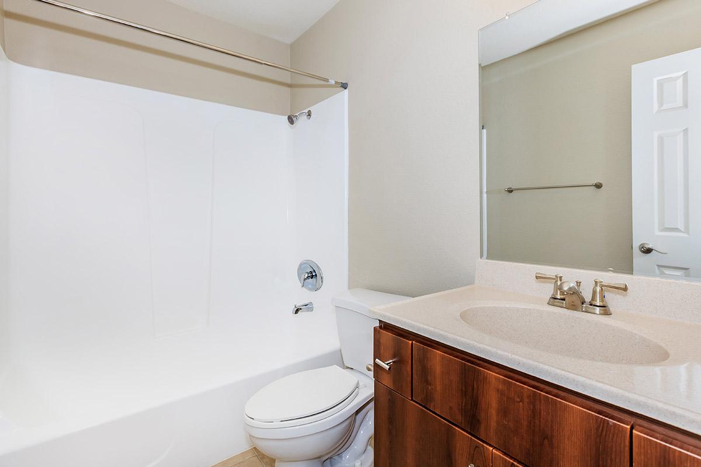
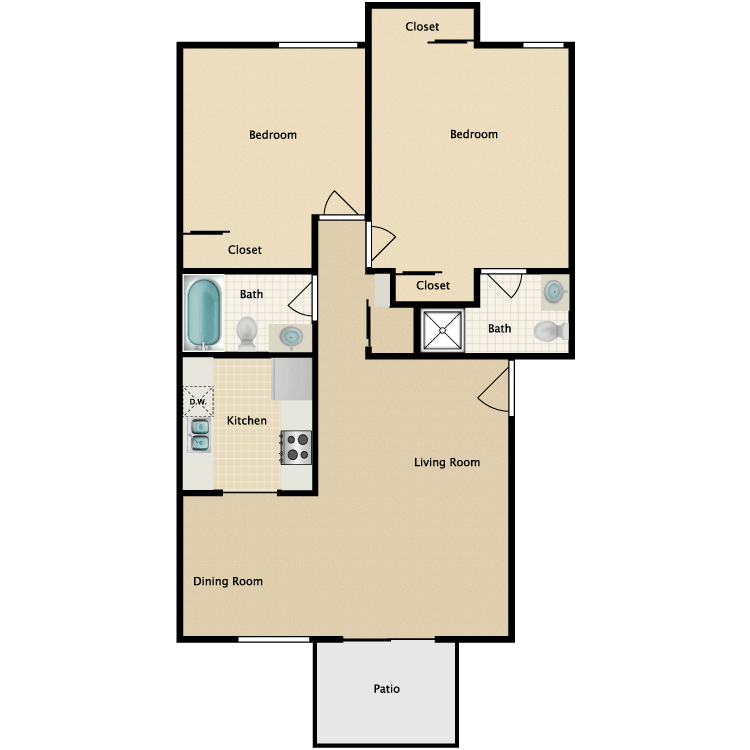
Plan 2B
Details
- Beds: 2 Bedrooms
- Baths: 2
- Square Feet: 920
- Rent: Call for details.
- Deposit: Call for details.
Floor Plan Amenities
- Air Conditioning
- All Electric Kitchen
- Cable Ready
- Ceiling Fan(s)
- Dishwasher
- Heat in Wall Unit
- Mirrored Closet Doors
- Private Balconies and Patios
- Refrigerator
- Skylight(s) Available Upstairs *
- Spacious Walk-in Closet(s)
- Wheelchair Access
* In Select Apartment Homes
Floor Plan Photos
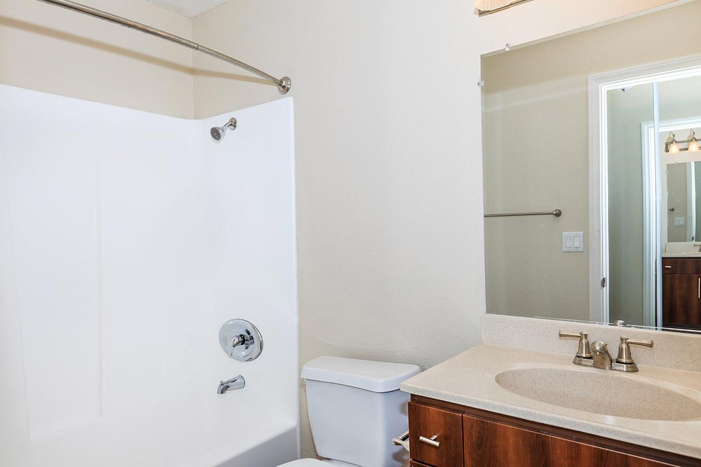
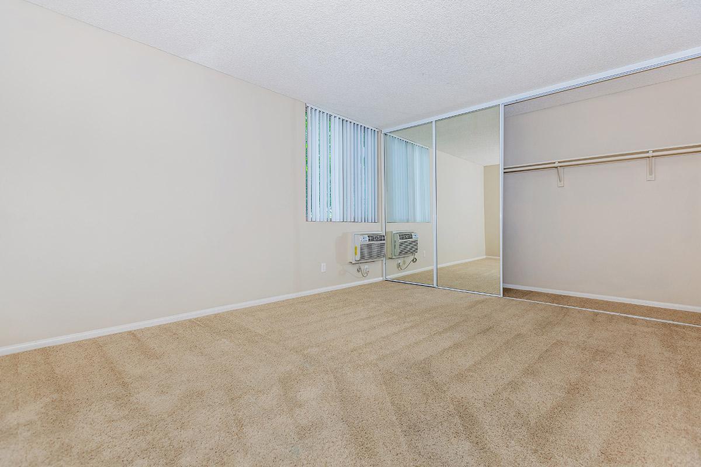
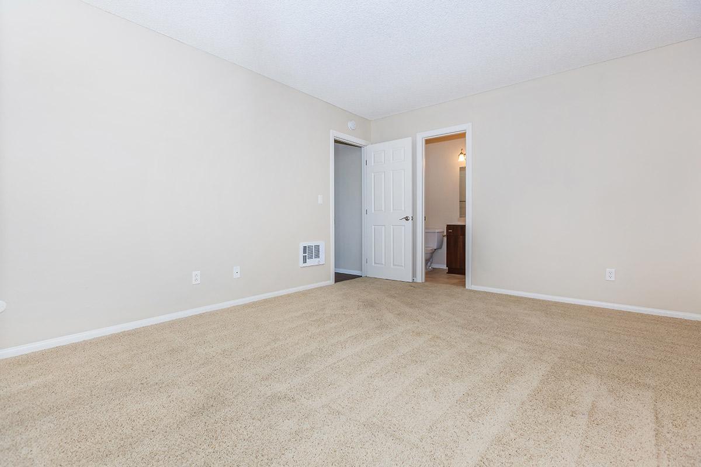
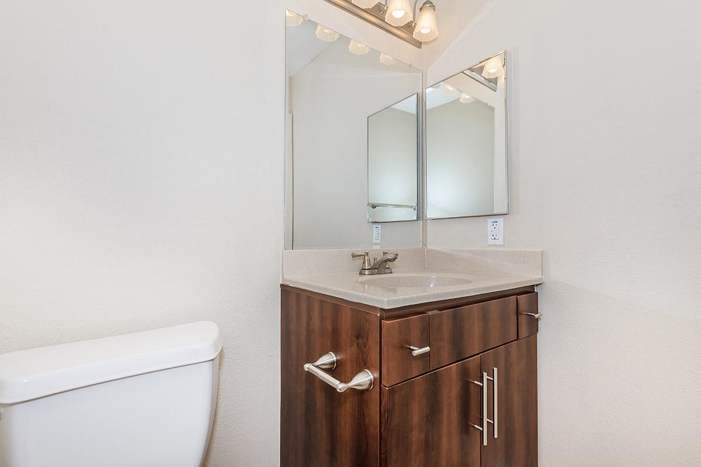
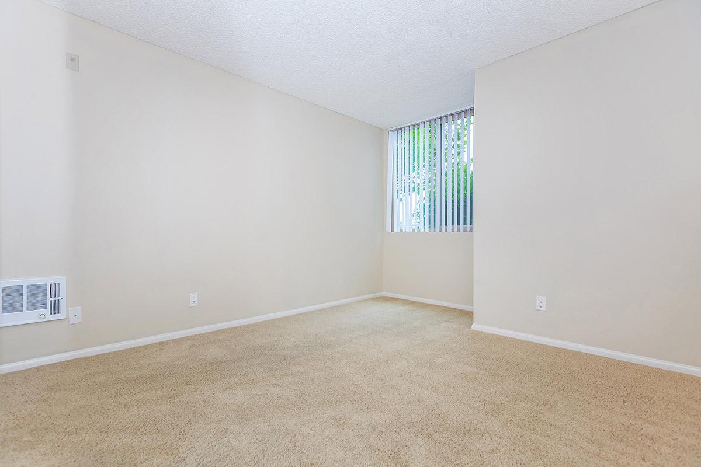
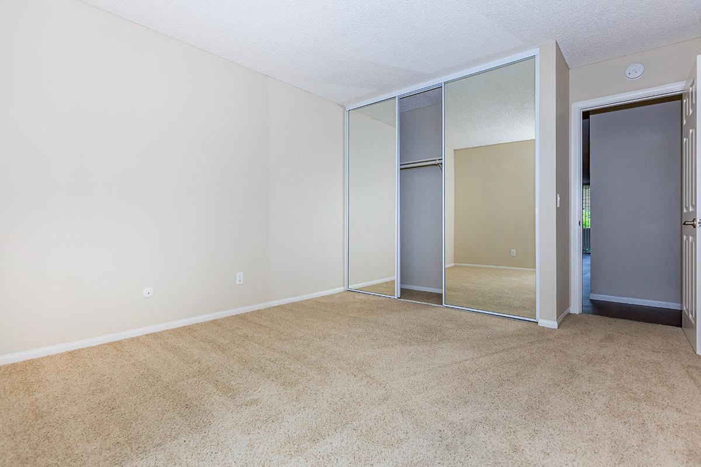
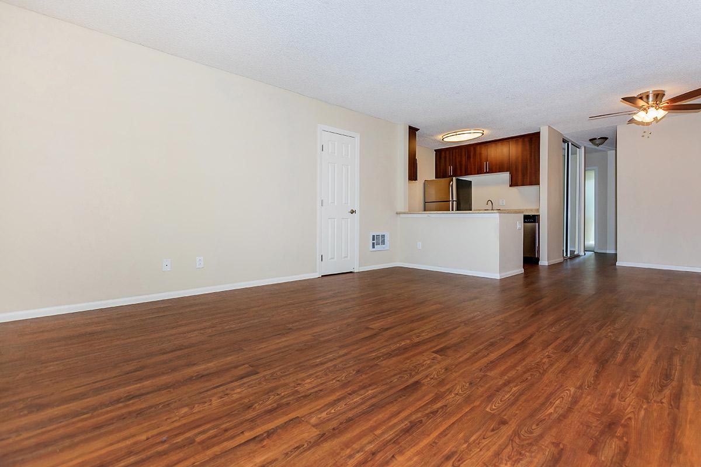
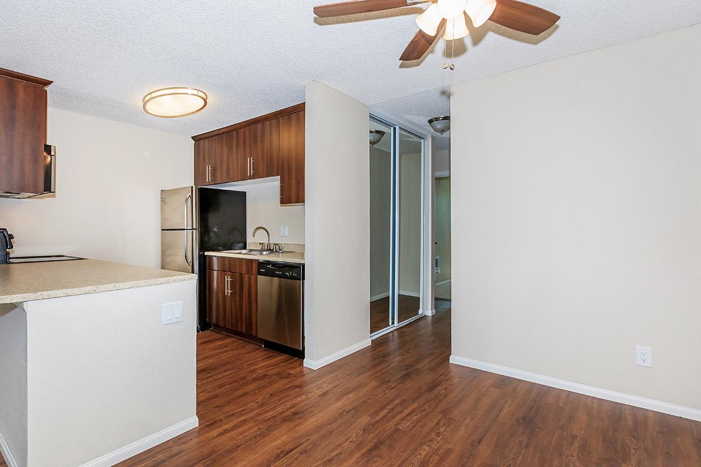
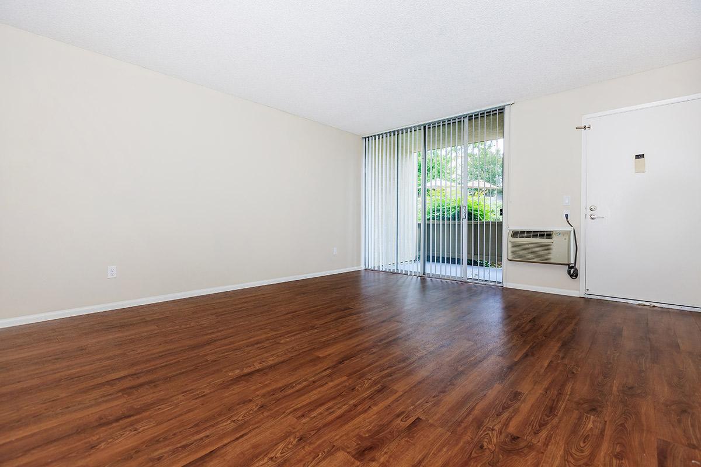
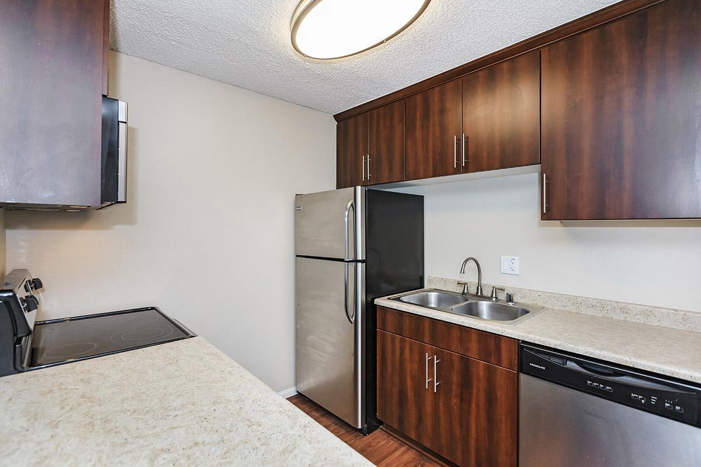
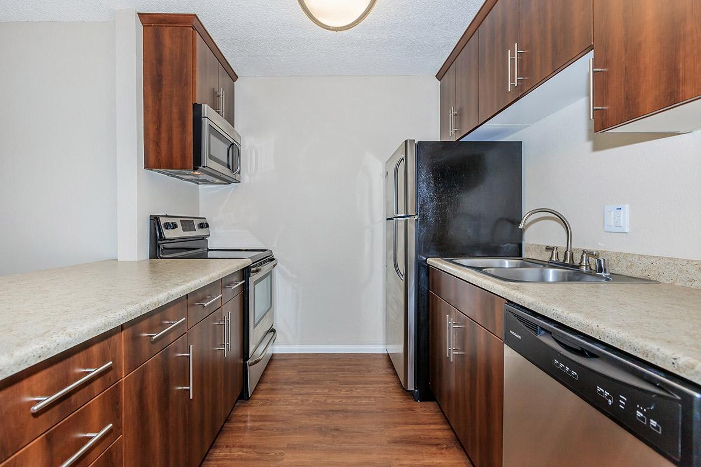
3 Bedroom Floor Plan
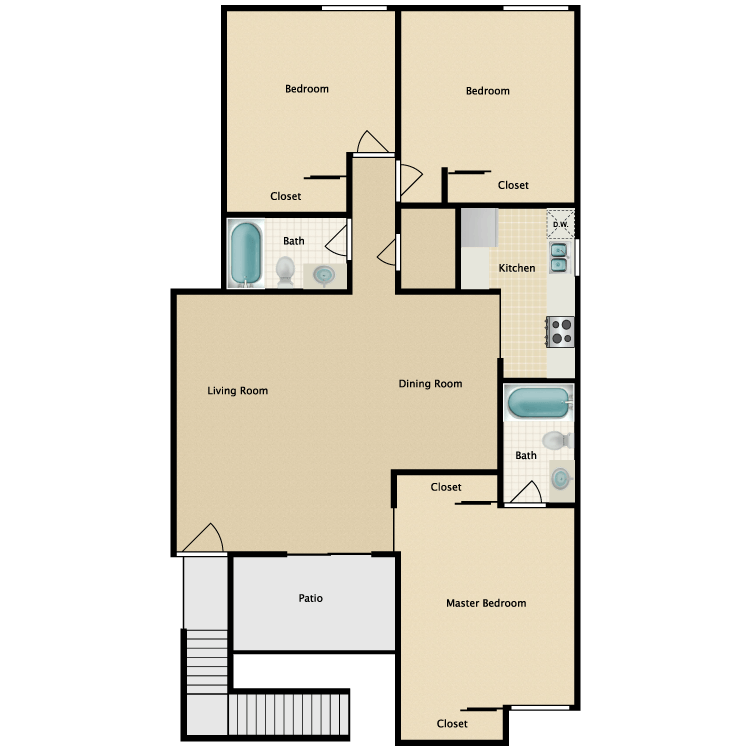
Plan 3
Details
- Beds: 3 Bedrooms
- Baths: 2
- Square Feet: 1200
- Rent: Call for details.
- Deposit: Call for details.
Floor Plan Amenities
- Air Conditioning
- All Electric Kitchen
- Cable Ready
- Ceiling Fan(s)
- Dishwasher
- Heat in Wall Unit
- Mirrored Closet Doors
- Private Balconies and Patios
- Refrigerator
- Skylight(s) Available Upstairs *
- Spacious Walk-in Closet(s)
- Wheelchair Access
* In Select Apartment Homes
Amenities
Explore what your community has to offer
Community Amenities
- 24-Hour Laundry Facilities
- Ample Parking
- Beautiful Landscaping
- Carport
- Clubhouse with Fully Equipped Kitchen
- Courtesy Patrol
- Easy Access to Public Transportation
- Fitness Center
- Lighted Tennis Court
- On-call Maintenance
- Spa/Hot Tub
- Two Barbecue Picnic Areas
- Two Sparkling Pools
- Wheelchair Access
Apartment Features
- Air Conditioning
- All Electric Kitchen
- Cable Ready
- Ceiling Fan(s)
- Dishwasher
- Heat in Wall Unit
- Mirrored Closet Doors
- Private Balconies and Patios
- Refrigerator
- Skylight(s) Available Upstairs*
- Spacious Walk-in Closet(s)
- Wheelchair Access
* In Select Apartment Homes
Pet Policy
Pets Welcome Upon Approval. Maximum of 1 pet per apartment. Cats and dogs allowed. Maximum weight of 35 pounds. Breed restrictions apply. Pet deposit of $350 required. Cat pet rent is $35. Dog pet rent is $50. Please call for details.
Photos
Amenities
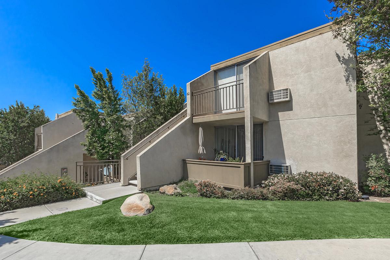
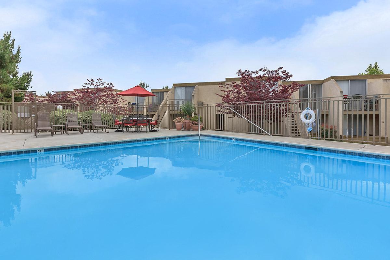
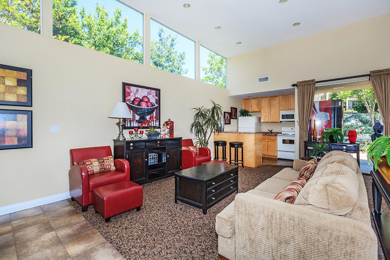
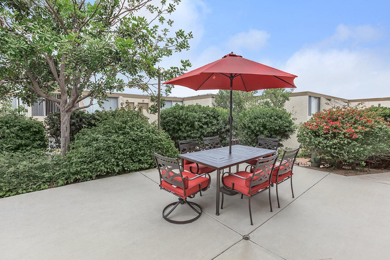
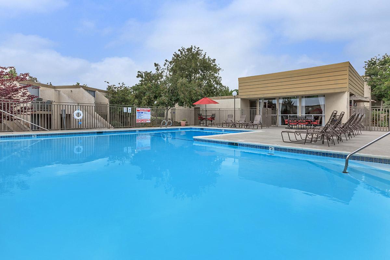
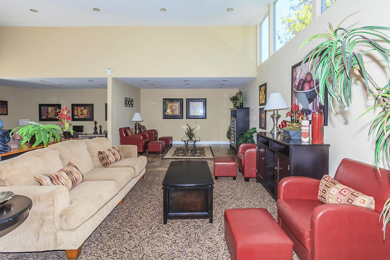
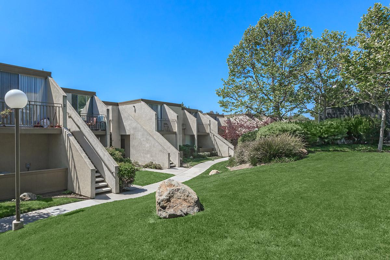
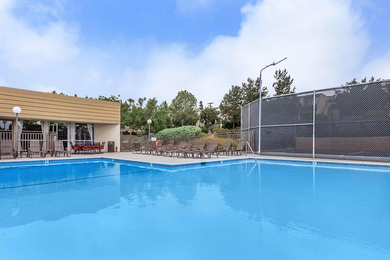
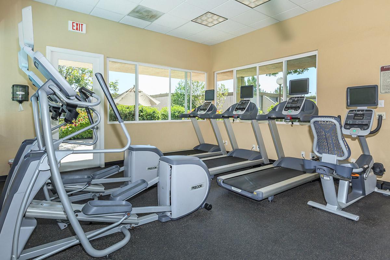
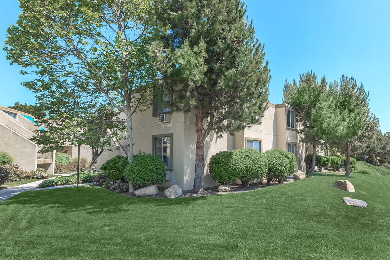
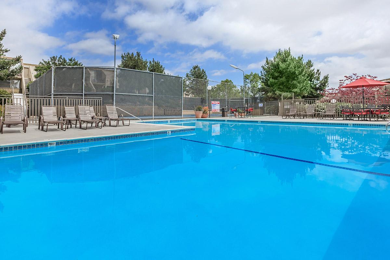
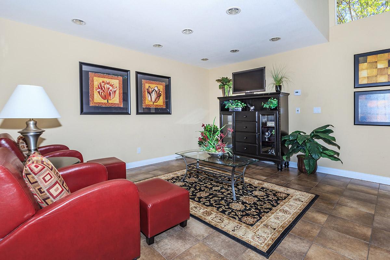
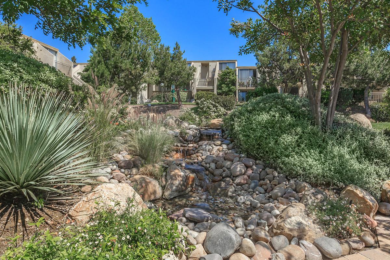
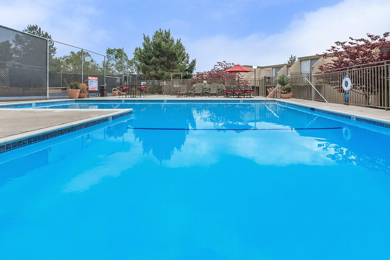
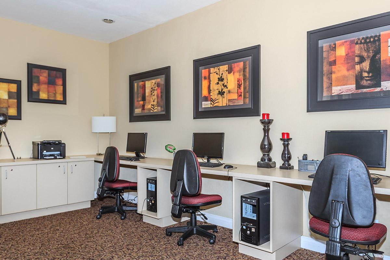
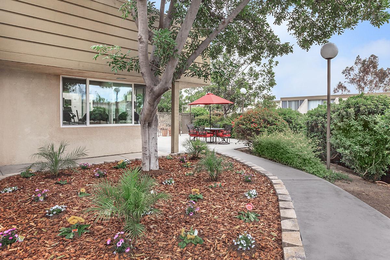
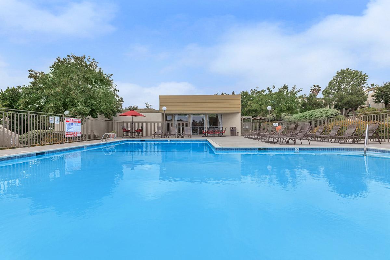
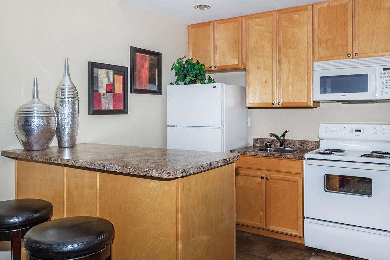
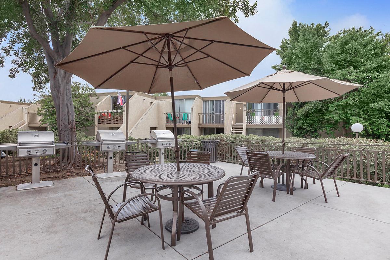
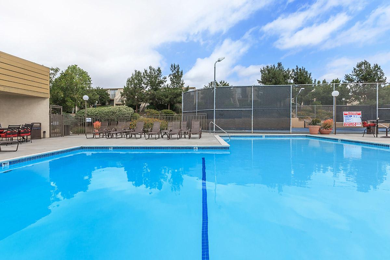
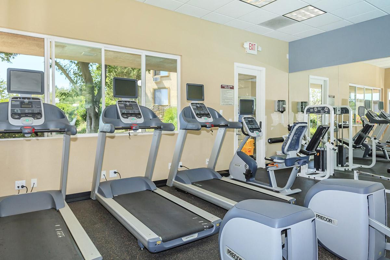
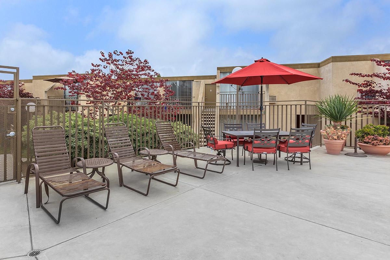
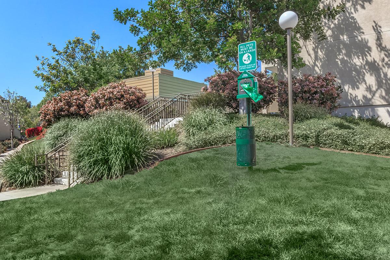
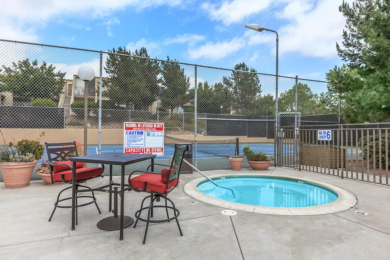
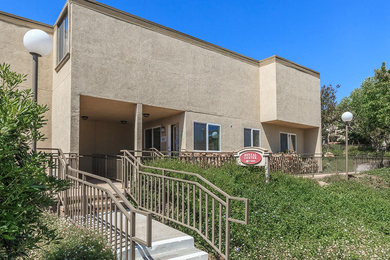
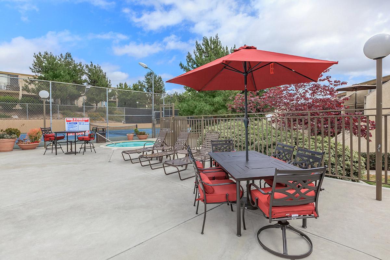
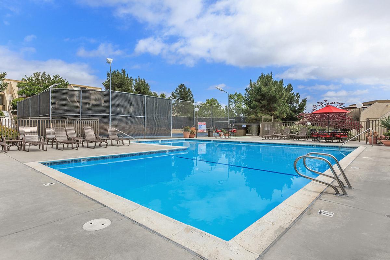
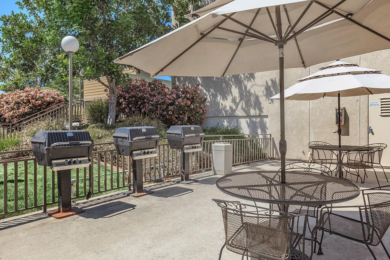
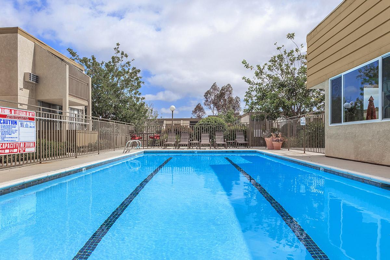
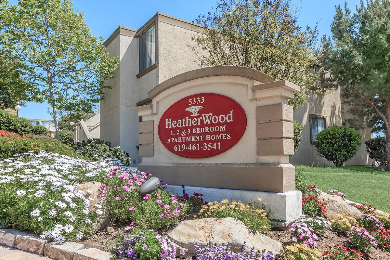
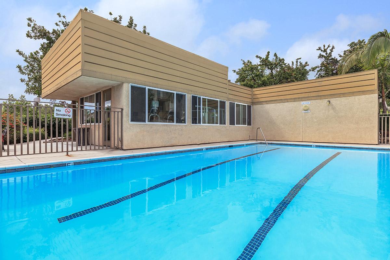
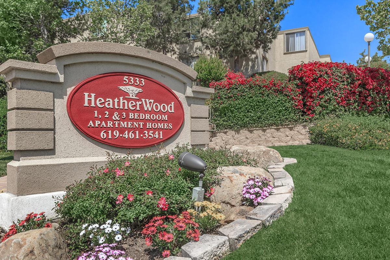
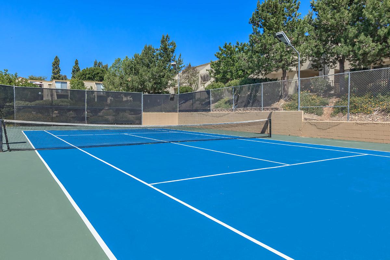
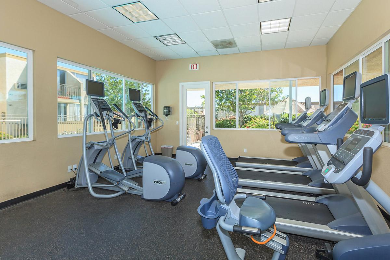
Plan 1







Plan 2A











Plan 2B











Neighborhood
Points of Interest
Heatherwood Apartments
Located 5333 Baltimore Drive La Mesa, CA 91942Bank
Cinema
Elementary School
Fast Food
Grocery Store
High School
Hospital
Middle School
Park
Post Office
Restaurant
Shopping
Contact Us
Come in
and say hi
5333 Baltimore Drive
La Mesa,
CA
91942
Phone Number:
619-771-2139
TTY: 711
Office Hours
Monday through Friday: 8:00 AM to 5:00 PM. Saturday: 10:00 AM to 3:00 PM. Sunday: Closed.